A Dream in Detail
Bob and Judy met on a blind date . . . What sounds like the beginning of a romantic love story—which it is—also leads into the inspiring story of two people who, on that first night discovered they shared a passion for architecture, the work of Frank Lloyd Wright in particular, and a lifelong dream of someday living in the Vail Valley, in a warm, modern house overlooking the ski runs of Colorado’s famous winter resorts.
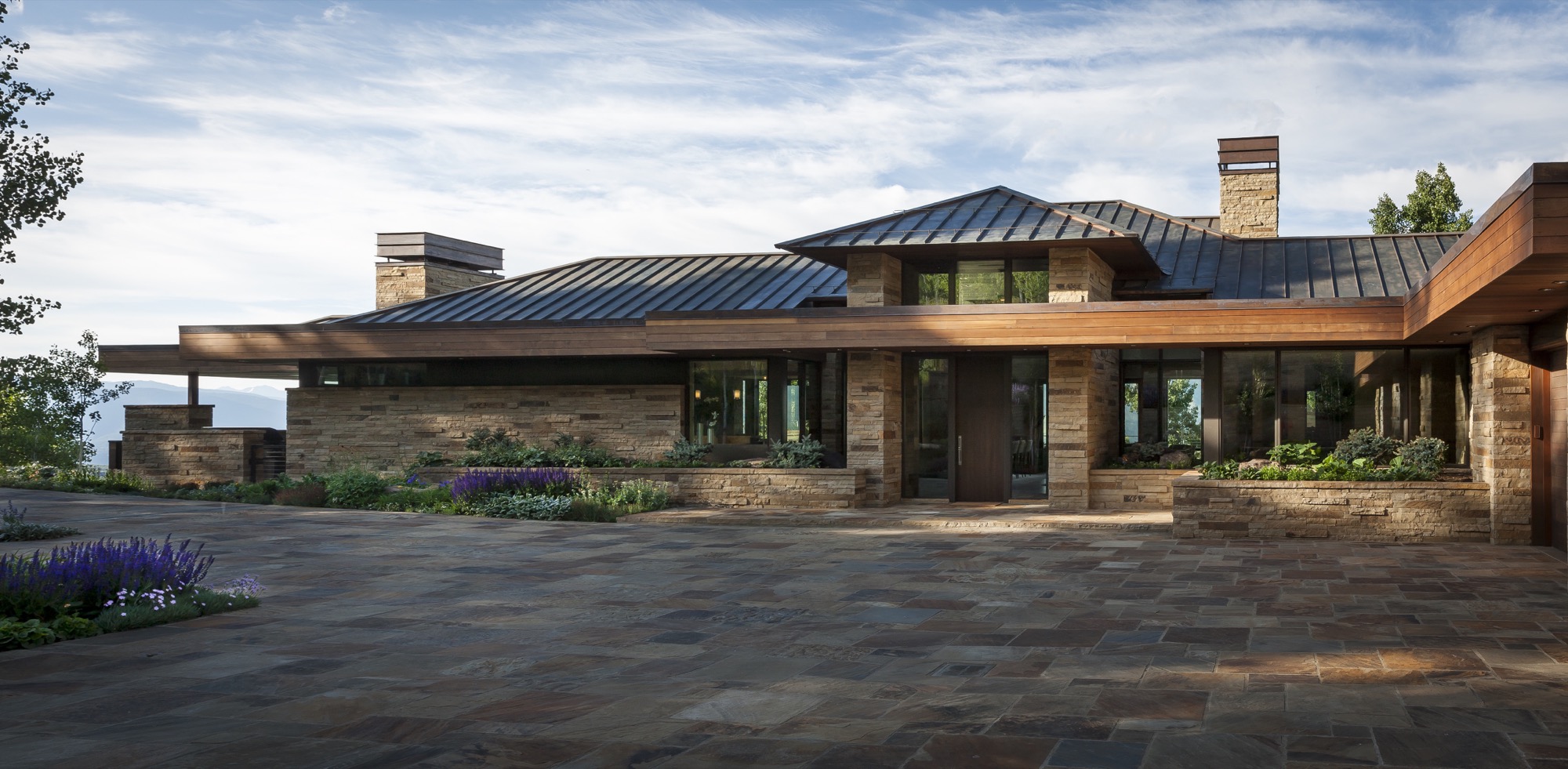
“We wake up every morning and can’t believe we get to live up here,” Bob says today. The Michigan native visited Colorado for the first time when he was seventeen, on a ski trip with his buddies. “I remember thinking, ‘Someday, I want to live out here. Not in a ski-in/ski-out place, where you are up close to the mountain, but in a house with great vistas of snowcapped mountains.”
Forty years later, the man, who spent a career traveling the world as an executive for global brands, stands behind his marble kitchen counter, looking out over Beaver Creek and some of the country’s highest peaks soaring more than 14,000 feet (4,267 meters) above sea level. The dream house he built with his wife of eleven years was carefully sited so the windows of the great room frame the ski runs across the valley perfectly. “We wanted this feeling of a life-size trail map.”
“We wanted this feeling of a life-size trail map.”
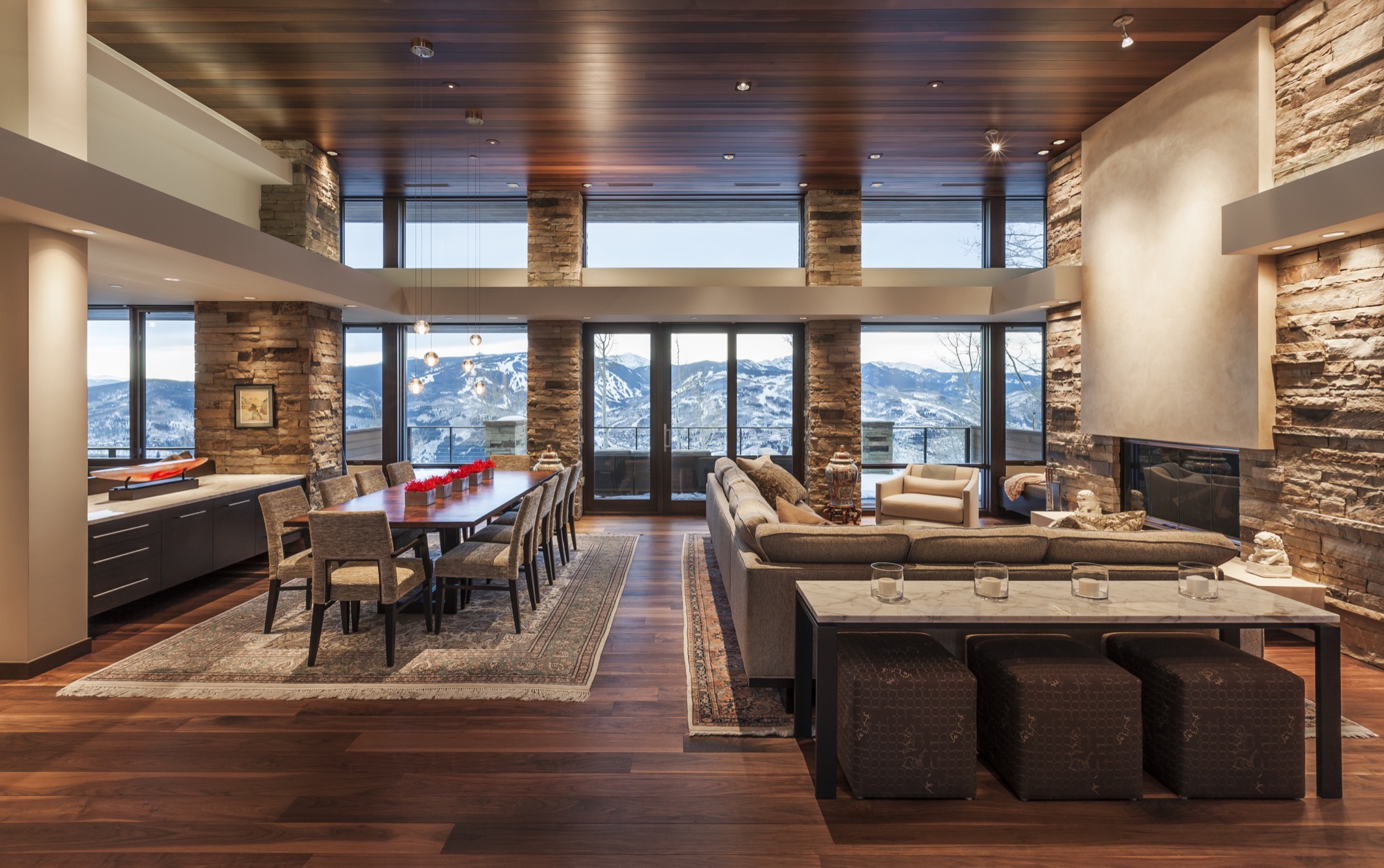
Judy, for her part, grew up in Minnesota and Wisconsin. Her mother and father, too, shared a love of Frank Lloyd Wright’s architecture. “Every month, my father took my brother, my sister, and me to see a different Frank Lloyd Wright house. That had a profound effect on me, and is something we continue to like to do,” she says. “It’s also one of the strong bonds that Bob and I have, because he used to ride around Michigan and go to Frank Lloyd Wright houses, knocking at the doors and asking if he could meet the people.”
“Every month, my father took my brother, my sister, and me to see a different Frank Lloyd Wright house. That had a profound effect on me.”

The perfect plot and a modern master
It took one year to find the perfect lot, 9,125 feet (2781 meters) above sea level, at the end of a winding, aspen-lined road above Avon, Colorado. For an entire ski season after they bought the lot, the two came up from Denver on weekends. “Instead of skiing, we’d sit on the site and envision what our life would be like up here, and how we wanted to live in the house,” Judy thinks back.
“Instead of skiing, we’d sit on the site and envision what our life would be like up here, and how we wanted to live in the house.”
Then the new landowners needed to find an architect who could put their dream on paper. They hit the bookstores. “We were going through architecture magazines, pulling out pictures of homes that looked interesting to us,” says Judy. “And then we realized, it’s all the same architect.” The modern master whose work jumped out at them time again was Charles Stinson of Charles R. Stinson Archi-tecture + Design in Minnesota.
The internationally acclaimed architect had never designed a mountain home before; but having seen his previous work, Bob and Judy were confident he was capable of helping them achieve their dream. “Rare clients I know of who are such students of architecture,” Stinson says about the pair. “We hiked their site together, and we all had a harmony in the way we saw the world and the potentiality of architecture.”
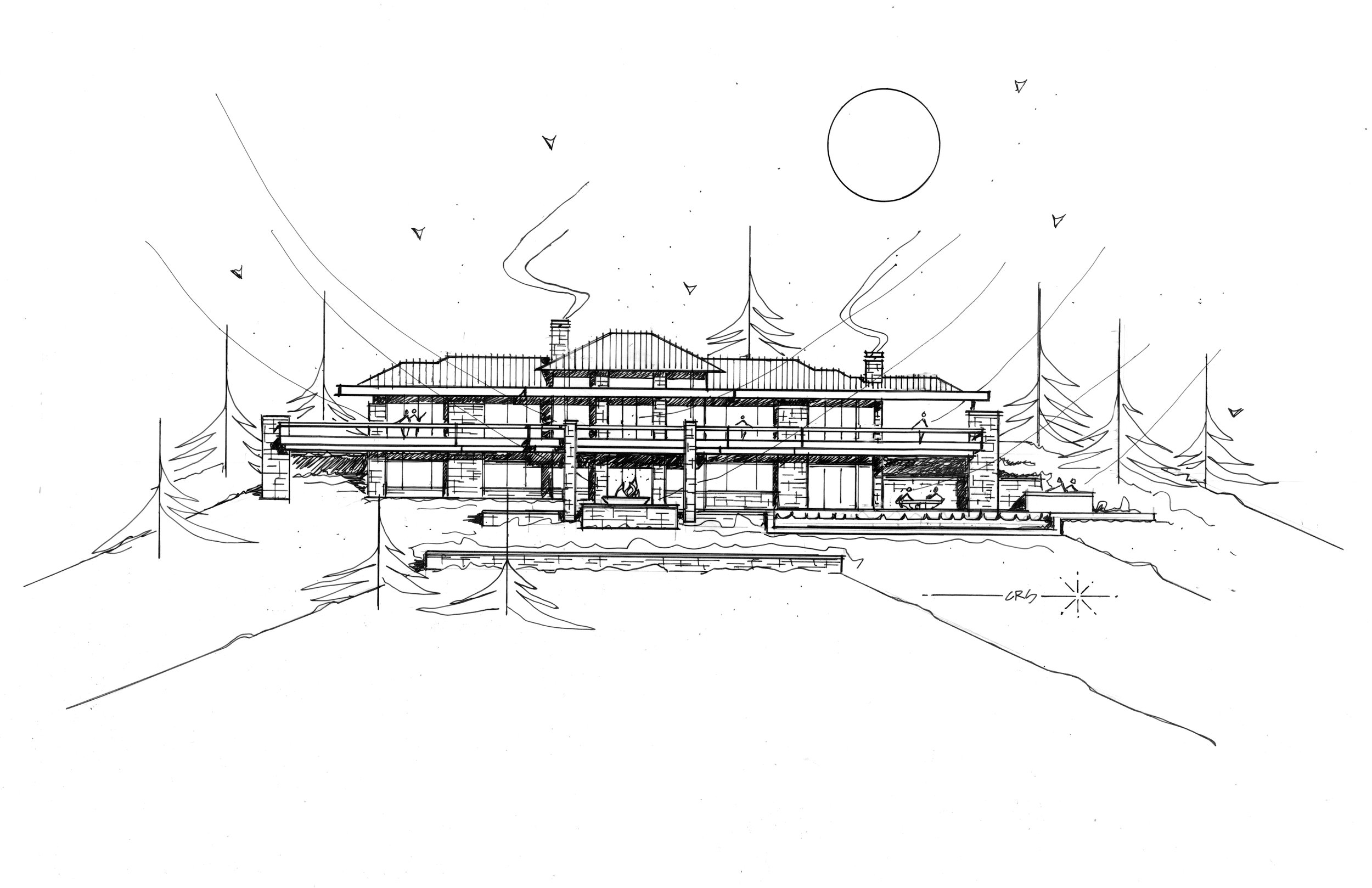
Good design takes time
The couple as well as their architect appreciate Wright’s clean, horizontal lines, his strong sense of flow between indoors and outdoors, and the use of warm materials. Nonetheless, the design was not to be an imitation of a Frank Lloyd Wright house. “Bob and Judy’s house both integrates the materials and the geometry of Wright, but it also brings in a more modern aesthetic and materials and technology,” Stinson says. “We integrated the history of Wright’s contribution with a current, modern architecture.”

The two key design objectives were to maximize the views, and for the house not to pretend to be something it was not. The creative collaboration with Stinson took another four years before the clients felt the design was right. “Good design really does take time,” says Bob. “You get something laid out, and then it takes time to react to it.”
"Good design really does take time. You get something laid out, and then it takes time to react to it."
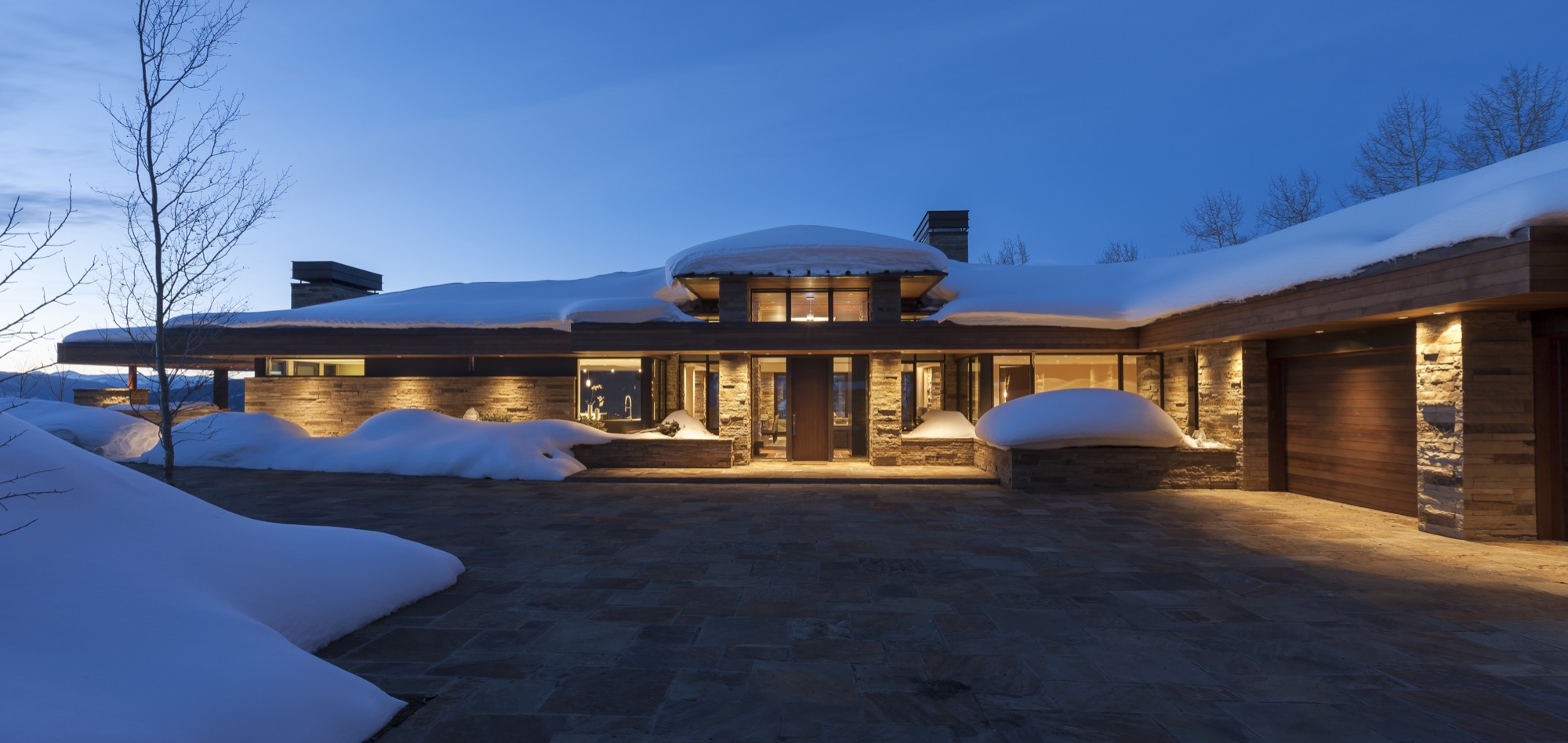
“I try not to think of it as obsessive compulsive,” says Bob, “but everything makes a difference in architecture.” He believes that paying attention to detail creates warmth and “zen-ness.” Good design is not for everyone to notice, but to recede behind form and function. Yet, a space that feels good and evokes an emotional reaction isn’t happenstance. “Attention to detail makes those details go away, and there is a calming feeling in that space,” says Bob.
Stone on stone
Stone is the protagonist among the house’s natural materials, both on the interior and the exterior. Devoted to detail, Bob and Judy wanted every stone on the interior to match the color and lines of its counterpart outside the glass panel to create unity between the outdoors and the indoors.
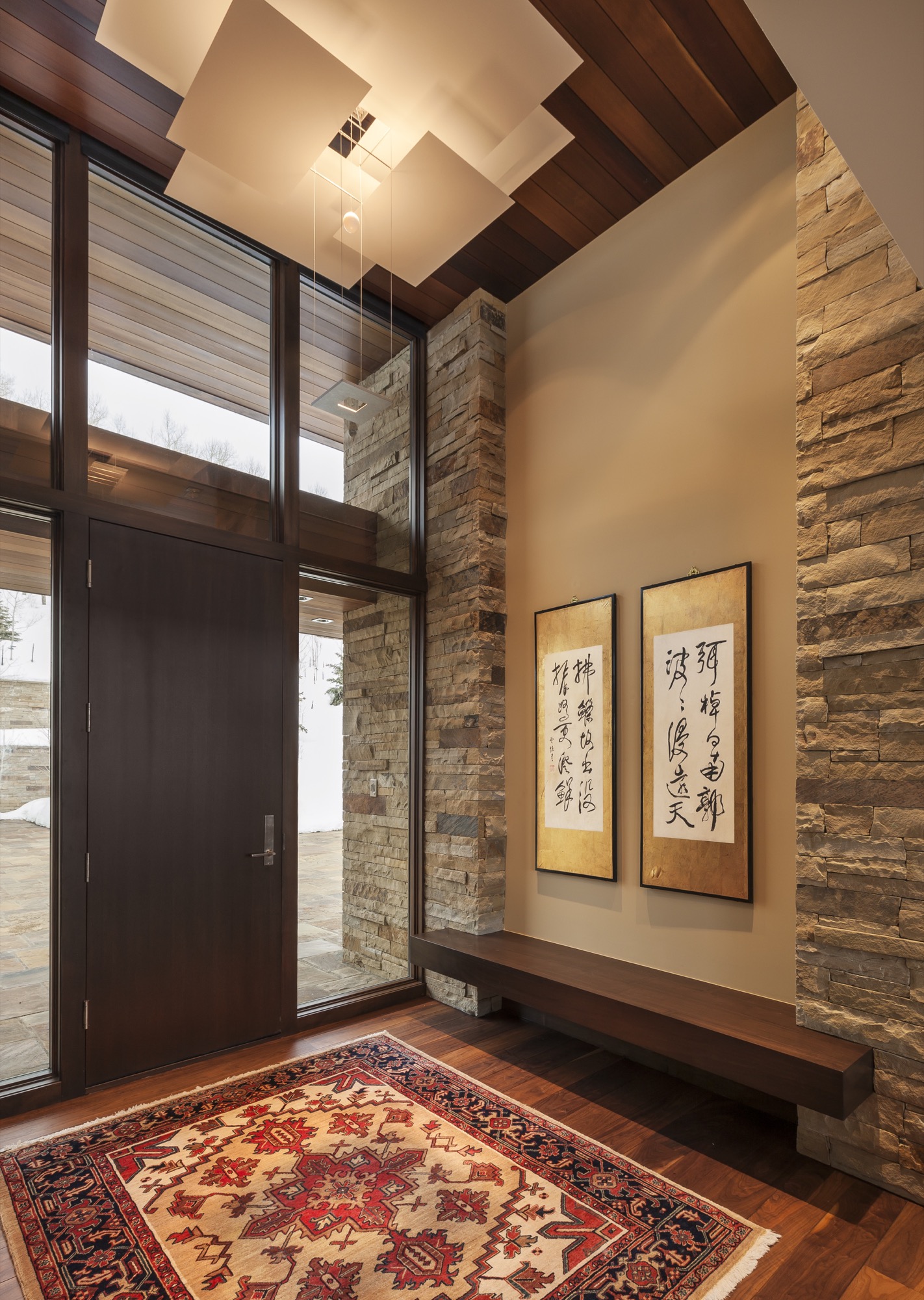
Every day for two years, up to ten stone masons worked onsite, hand-cutting and fitting hundreds of tons of stone brought in from Arkansas. “It really was a labor of love,” says Judy. “Three or four of them had been here the whole time, and they ended up being like family members.”
Adds Stinson: “All of us had such respect for each other, and for the site and materials, and a gratitude for the builders and artisans and their great workmanship.”
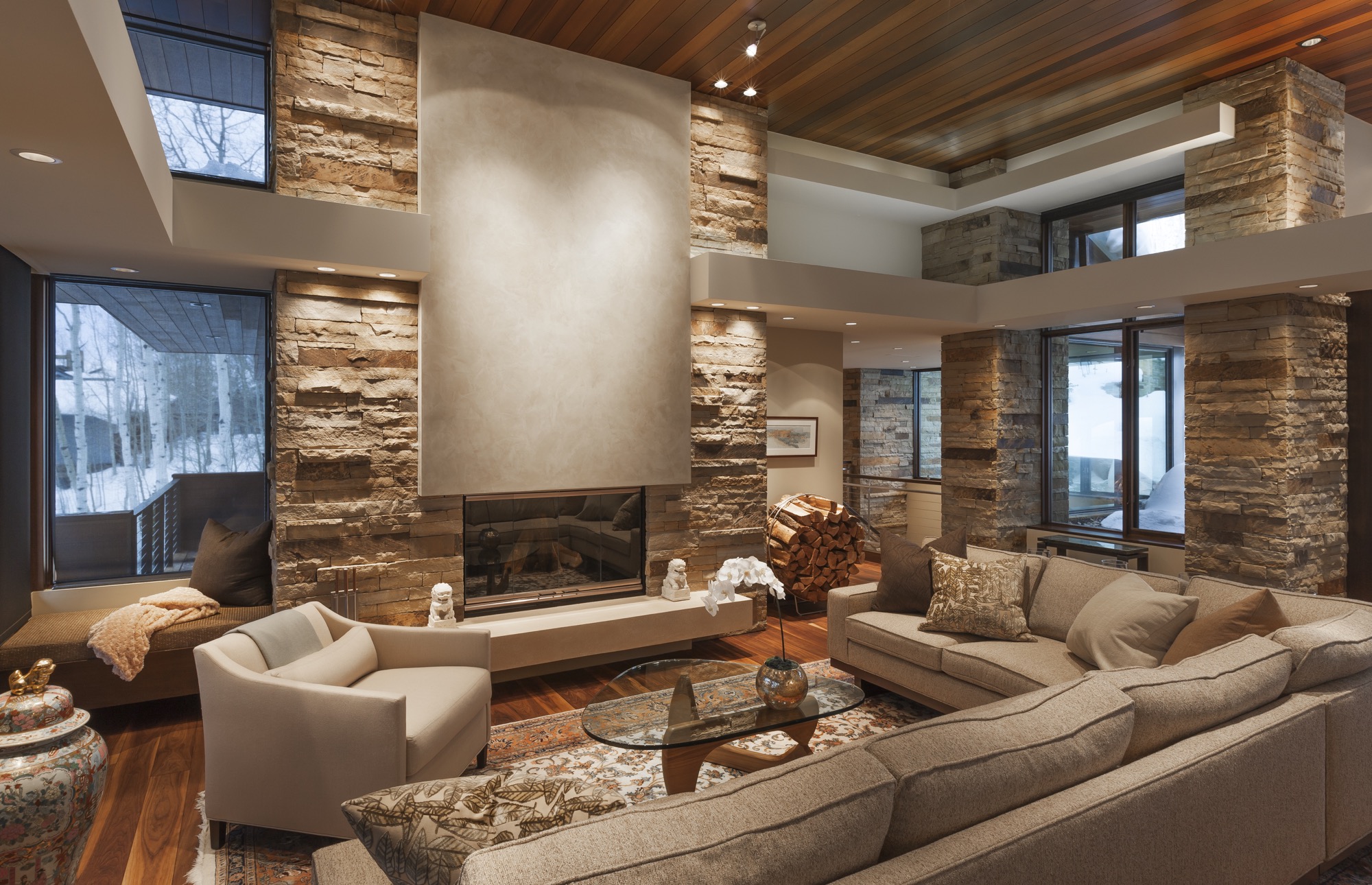
Of the hill
Constructed by Mark Fox of Fox Hunt & Partners, the 7,200 square-foot (669 square-meter) home sits on seven acres adjacent to thirty acres of open space to the south and east and borders the White River National Forest. Frank Lloyd Wright often spoke about building on the edge of the forest to achieve a sense of shelter.
The house is tucked into the steep mountainside to block the cold winds from the north. The south-facing indoor and outdoor living spaces reap warmth from the sun year round. Wrapping around the back of the house, the 125-foot upper deck over- looks the pool patio down below, providing covered and uncovered gathering spots. The resulting microclimates provide a comfortable place to sit outside, here or there, upstairs or downstairs, snow or shine.
Following Frank Lloyd Wright’s credo of not building on the hill but of the hill, the house is sited to descend down from an expansive flagstone auto court. “You literally feel more grounded with your environment,” Bob says. “The house would have felt completely different sitting up there.” Now, the home’s horizontal lines follow the horizontal ridge above.
“No house should ever be on a hill or on anything. It should be of the hill. Belonging to it. Hill and house should live together, each happier for the other.” — Frank Lloyd Wright
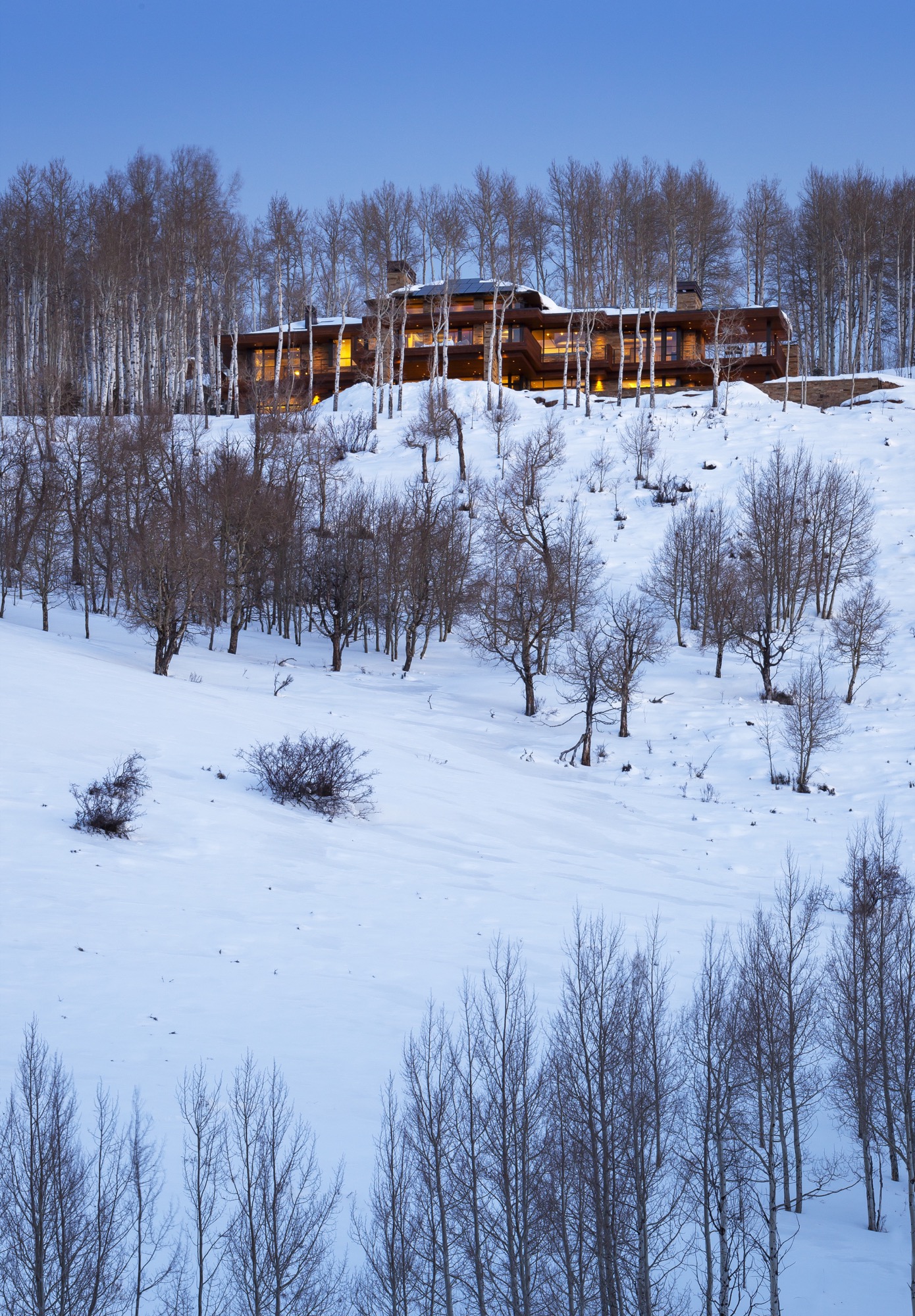
Mature aspen trees surrounding the house provide the Wrightian sense of protection and privacy at the forest’s edge.
The welcoming native Midwesterners share their land with Colorado wildlife. Mornings and evenings, deer trot along their natural path, which traverses the property. A pair of foxes likes to hang out by the pool. Because of the down-sloping landscape, birds of prey hover at eye level. “We look out and there will be this huge red-tailed hawk, just stationary, with his landing gear out,” Bob describes. “It’s amazing to watch them at eye level. Usually you only get to see these birds high up in the sky.”
Building into the side of the mountain made figuring out the approach to the house “very challenging,” according to Stinson. “We studied the grades from both directions, and Bob said, ‘Let’s flip the house around.’ It actually worked out better.” The transition from the driveway to the house, which descends down the mountain, now provides an intentional experience. The architect and his clients even climbed on a ladder before siting the house to see the views from where the main level would be. “We wanted to take advantage of a sequence of experiences, so when you are coming into the site up above, you have a glimpse of what the view is going to be,” Stinson says. “The view disappears when you are in the auto court, which is surrounded with nature—so the uphill side is a grounding experience. Then you walk into the house, and boom, the big views let the spirit soar. You see so far and down the valley that you needed that balance of shelter and release.”
Elevated living from the inside to the outside
Inside, the house offers a different experience and view corridor from nearly every room and angle. The elevated interior design reflects the warm colors and materials of the Rocky Mountains throughout.
The main level’s great room and hearth room truly maximize the expansive ski-slope views the owners hoped for. “I can’t tell you how much time we spent with the surveyor on the siting,” Bob says. “He had mapped out all the peaks and we’d literally stand with the footprint of the house, and we moved it three times before they dug the foundation.” The luxury of time and attention to detail once again paid off. “We’ll get ready to go skiing and put the local news on to see about the conditions, and I sit here and have my coffee and say, ‘Well, I can just look at the actual slopes.”
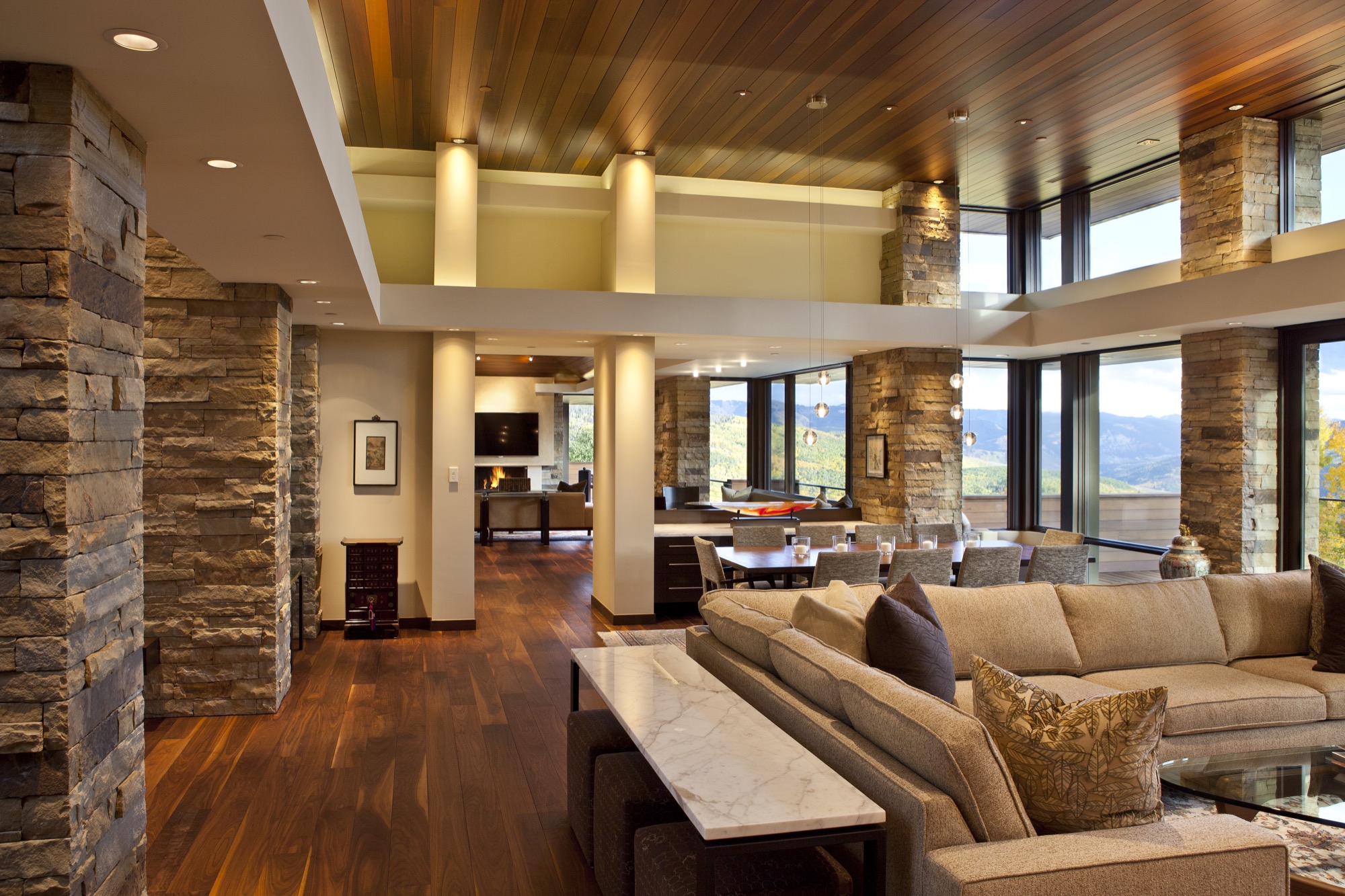
The overhangs of the roof above the main level’s south-facing windows provide architectural drama but are also part of the house’s passive solar design. “In winter, when the sun is low in the sky, the warming sunlight goes all the way to the back wall, whereas in the summer, when the sun is higher, you get a little bit of morning sun, but then it’s blocked,” Bob says. “We didn’t turn on the air conditioning at all last summer.” Roof solar panels already provided one-third of the electricity, and with the recent purchase of 100 more panels on a solar farm sixty-five miles away in Carbondale, Colorado, all the house’s electricity now comes from solar power.
Entertaining dinner guests and hosting out-of-town friends and family are an essential part of Bob and Judy’s new mountain lifestyle, now that they no longer work “crazy hours” in the city. Thus, Stinson designed the main level for the couple to live and entertain dinner guests. A floating buffet visually separates the dining room and breakfast room while maintaining an open flow so guests at both tables feel connected.
Overnight visitors are known to call the lower level “Bob and Judy’s retreat and spa.” Indeed, guests have their private quarters downstairs, with intimate suites named after the respective resort in view and decorated with vintage ski posters mirroring the very scenery outside the window.
The window seats in the downstairs living room, in fact, are Judy’s favorite spot in the house, as she says the ski slopes look even closer from down here. The communal space with an open kitchen opens up to the sweeping pool patio with an outdoor dining area in the center, a hot tub on one side, and another outdoor fire pit off to the other side, where the family loves to roast s’mores at night.
Integrated into the guest wing are also a massage room, an exercise room, and an exquisitely curated wine cellar. The opposite side of the lower level has a bunk room, where Bob and Judy’s nieces and nephews like to hang out when they come on vacation and occasionally bring along friends.
Beneath the garage and a concrete ceiling are Bob’s pride and joy: a movie theater with Whisper Walls and a high-end listening room that boasts a pair of enormous Genesis 1 speakers. Still, the window-less über-impressive “cool area for the loud things” (as Stinson calls the two rooms) are not where Bob spends most of his time. He likes to sit on the lower deck, looking out over the large saline pool and the ski slopes just beyond. This is, after all, his dream come true. △
At the request of Bob and Judy, we are not publishing their last name or identifiable details about their mountain home's location.
