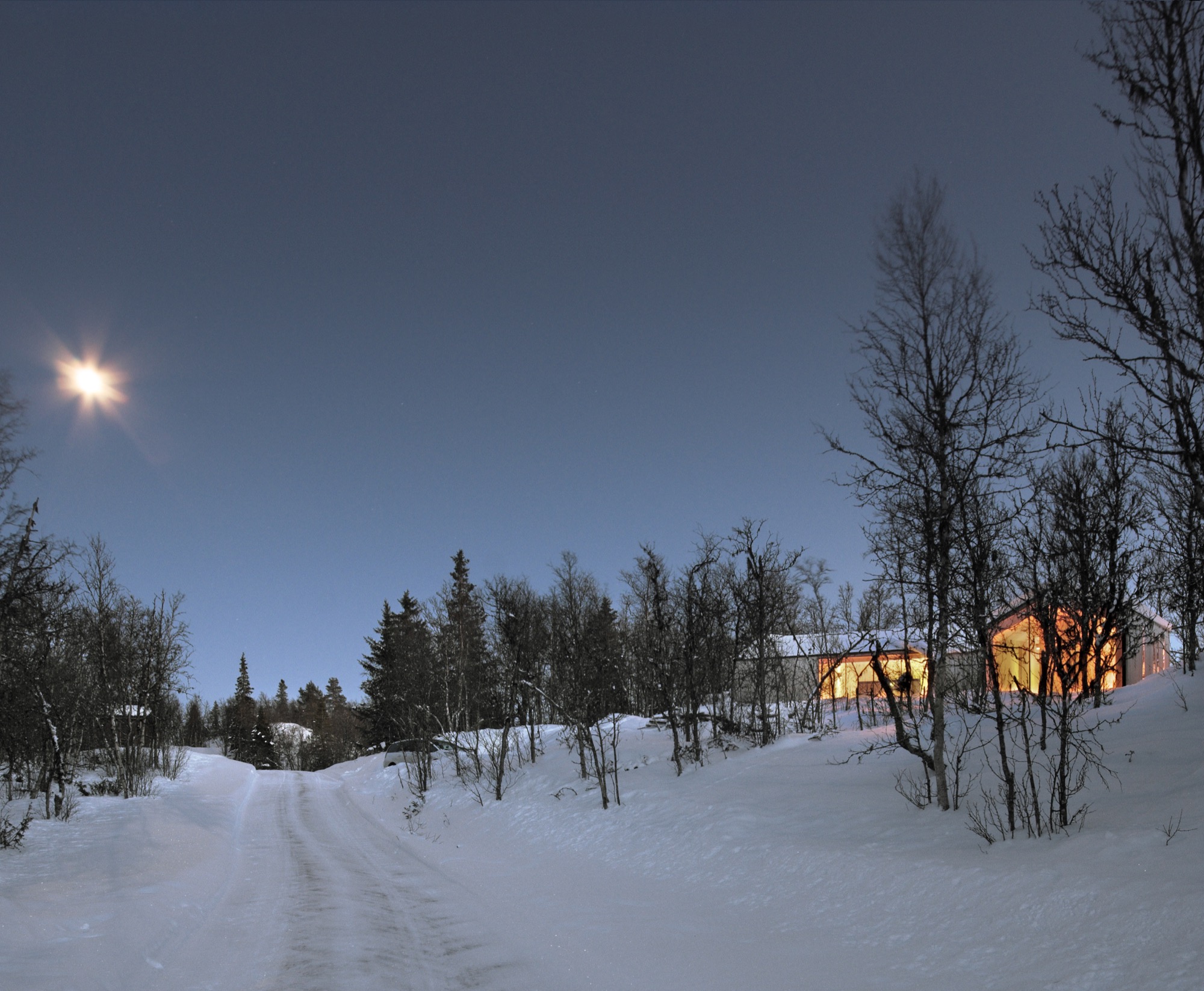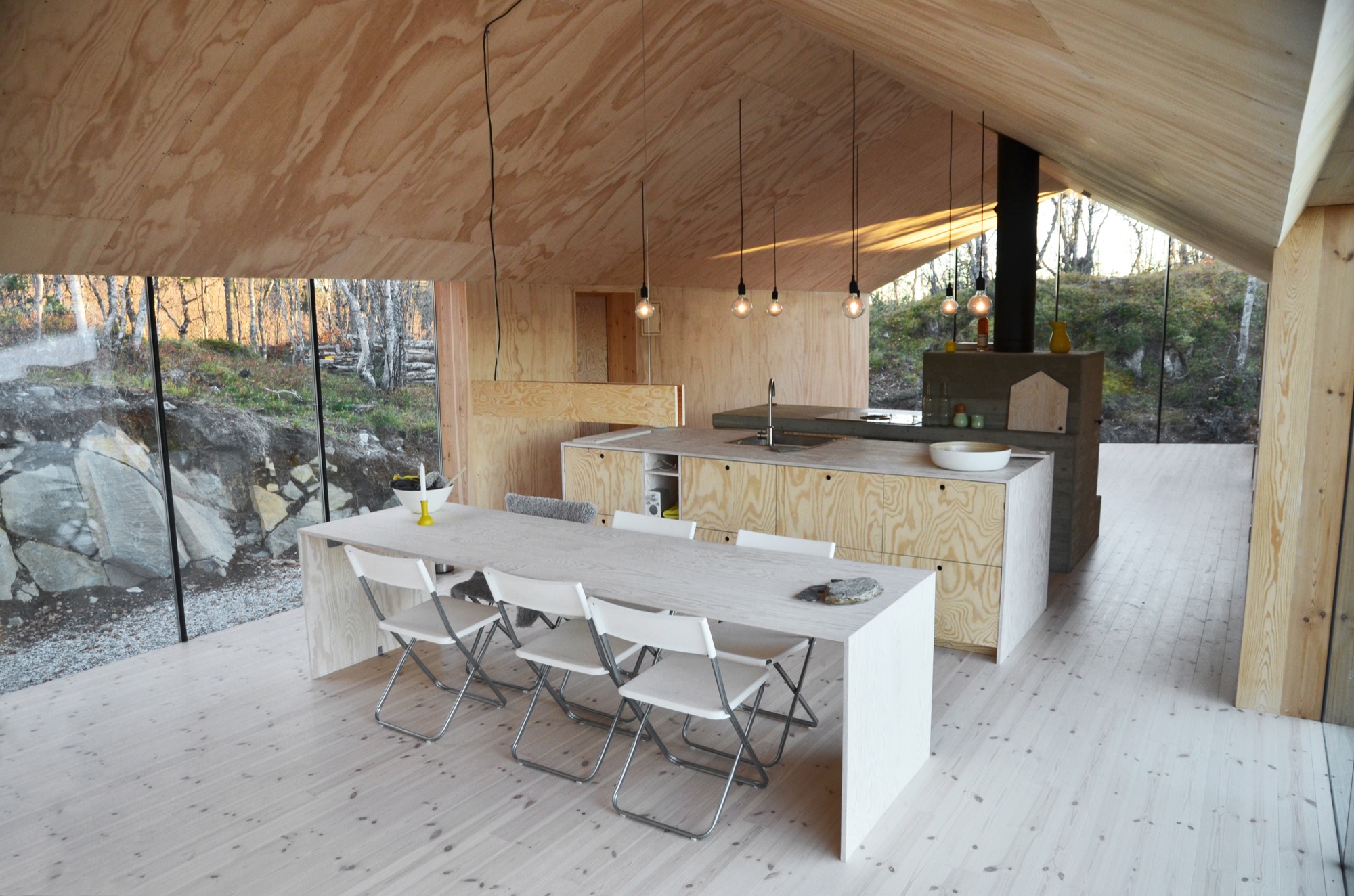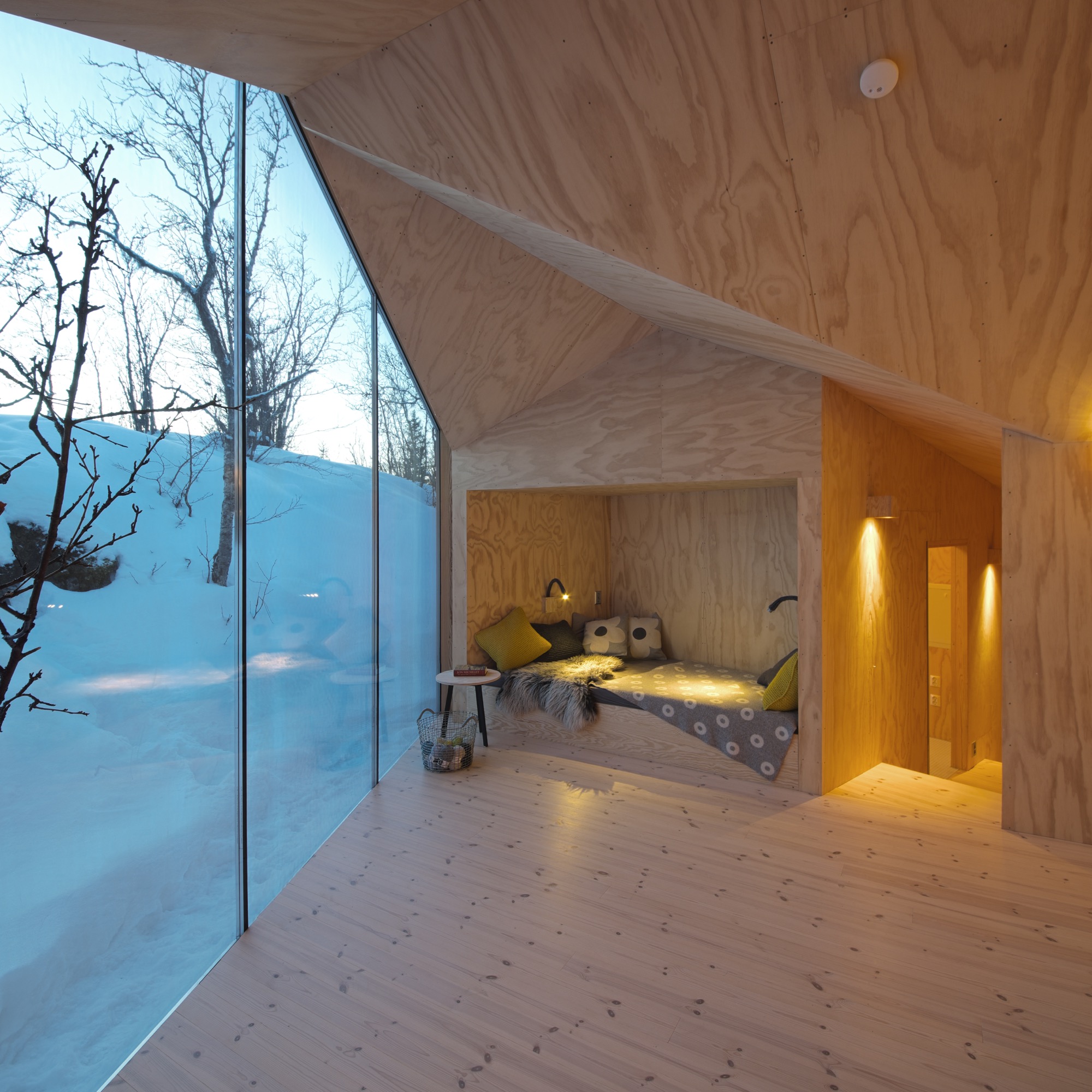Landscape, the Architect
High up in the mountains of Norway, the V-Lodge's simplicity in design and choice of materials speak to its wild surroundings. “The building is lying on the terrain like a sleeping animal,” Oslo architect Reiulf Ramstad says about the minimalist mountain house he designed for a family of six. “Its form is a dialog between the landscape and the client.”
"The building is lying on the terrain like a sleeping animal."
Ramstad’s architecture speaks to the people and the place he creates it for. The self-described generalist, who designs modern homes as well as hotels, churches, and civic projects, says today’s one-size-fits-all designs may be rational, but, “Architecture is more than an economic business; it’s a humanistic business. The new luxury is not a materialistic luxury, but a luxury of how we want to live life and respect places, people, and animals.”
Creating only what is essential, never more than necessary, particularly interests Ramstad. The V-Lodge a prime example: His clients, who enjoy nature and simply being together, away from their busy lives in the city, had originally commissioned a much larger house to be built on their land 200 kilometers (124 miles) northwest of Oslo. Discussing the project with the architect, however, they understood that a smaller, more sustainable cabin would better suit their needs and accommodate a change in family composition and a mix of generations in years to come.
"The new luxury is not a materialistic luxury, but a luxury of how we want to live life and respect places, people, and animals."

The Right Man for Wild Territory
“We had found the most beautiful site on the outskirts of the Norwegian mountain area called Skarveheimen, a wild territory between the better-known and -visited Hardangervidda and Jotunheimen,” says Lene, who shares the remote retreat with husband Espen, their three grown children (twenty-two, twenty, and eighteen years old), and their eleven-year-old daughter (“our afterthought”). Plus, not to forget, labrador Vilma. (The family prefers we do not print their surname).
The couple had searched for the right architect for quite a long time. “Someone who could gently transform the landscape and, at the same time, preserve and strengthen the qualities of the site,” Lene says.

Influenced by two very different cultural contexts—Scandinavian and Latin—the Nordic architect’s business and design philosophies made him the right man. Born in Oslo, Ramstad, who received his Dottore in Architettura from the Istituto Universitario di Architettura di Venezia, deliberately chose to study in Venice, Italy, to experience life without cars. He founded Reiulf Ramstad Arkitekter in 1995, without previous experience. He has never worked for another firm. “It may not be the most rational way, but it’s a very interesting experience in that you have to invent most things,” reflects the credo of the now internationally recognized architect.
Lene, a graphic designer, and Espen, an executive in the gas and pipeline industry, handed Ramstad a long list of functional needs and aesthetic preferences along with a budget, but otherwise, they gave him free hand. “We wanted simple, ‘spartan’ architecture but with the luxury of running water and electricity for light, heating, and cooking,” Lene says.
"We wanted simple, ‘spartan’ architecture but with the luxury of running water and electricity for light, heating, and cooking."
Walking the Landscape Inside
The remote retreat sits near timberline at 960 meters (3,150 feet) above sea level, high above spread-out villages down in the valley. The architect took his own site survey, obtaining more precise data than the public maps revealed. “We needed finer measurements so we could create a better dialog between the building and the landscape,” Ramstad illustrates. “The building itself can follow the topography, instead of peaking and ruining the place.”

Guided by unspoiled mountain views and the directions of the wind and the sun, the V-shaped house design is Ramstad’s response to the landscape. While one side of the V sits on a horizontal level, the other side steps down with the terrain, resting close to the ground. “You can walk the landscape inside the house,” says Ramstad. The small scale of the rooms in this private wing reflects nature’s small scale right outside the windows there — small plants and trees, the snow lying close to the ground. “It’s a very simple way of responding to different scales and intimacy, to public and private spaces.”
"You can walk the landscape inside the house."
The horizontal wing of the 120-square-meter (ca. 1,300-square-foot) house accommodates the entrance and the main living area with the kitchen and the dining room. The other part, which follows the downward slope, houses the bathroom, three bedrooms and a lounge area at the far end. The V culminates with the glazed wall at the confluence of the two sections.

A Spatial Kaleidoscope
Ramstad’s design uses only about a tenth of the land, letting the rest be nature. “Whether we are inside or outside the cabin, we are in close contact with nature,” Lene says. “We are carefully taking the terrain close to the cabin walls back to what it was, as if the cabin is growing out of the ground. Working with soil, stone, and vegetation is part of our life at the cabin.”
Ramstad perceptively oriented different elements of the structure toward distinct sights, offering views of different kinds of landscape. “The architecture is a spatial kaleidoscope,” he says. The floor-to-ceiling walls of glass create immediacy with the outdoors. “The glass cancels the barrier between inside and outside,” the architect continues. “Sitting in the living room is like having these huge landscape paintings that are actually views towards the mountains. So working with very subtle and slim glass details and without frames, the window becomes just a transparent layer, and not a window in itself.”
"Whether we are inside or outside the cabin, we are in close contact with nature."
The exterior is entirely clad in untreated, short-hauled pine; inside, walls and ceilings are paneled in pine plywood. “Using one material gives wholeness,” Ramstad says about the lodge’s minimalist appearance, which is also void of extra decorations. “When the wood oxidizes, it will have this patina that blends into the landscape, into the colors of the surroundings. The design and carpentry of fixed furniture and other features, including lamps, kitchen, bathroom, wardrobe, tables, and beds, was done by the owners themselves. Says Lene: “We like to design and build things together, and that is an important part of our leisure time.”
100 Days of Solitude
“Going to the cabin for weekends and holidays is definitely different from our life in Asker by the Oslofjord. A three-hour drive from home, and we are at the cabin, where we have everything we need for recreation — but not more than that,” Lene says. “However, the most important thing is being together, and at the same time having the freedom to be on your own.”
In winter, the family cross-country skis right out of the cabin’s door. In summer, they hike in the surrounding mountains. On warm days, they go for a swim in the nearby mountain lake or a dip in the River Lya. “This has definitely become the all-year cabin we wanted,” Lene raves. “We used it exactly 100 days the first year.”
The architect is equally pleased. “Spatially, this is not a very fancy project. It is very calm, yet at the same time, has very clear, distinct design solutions,” Ramstad says. “I’m very happy with it.”
