The Adventure House
Like wagons circling a campfire, a home that consists of sleek, airy pavilions embodies the concept of gathering.
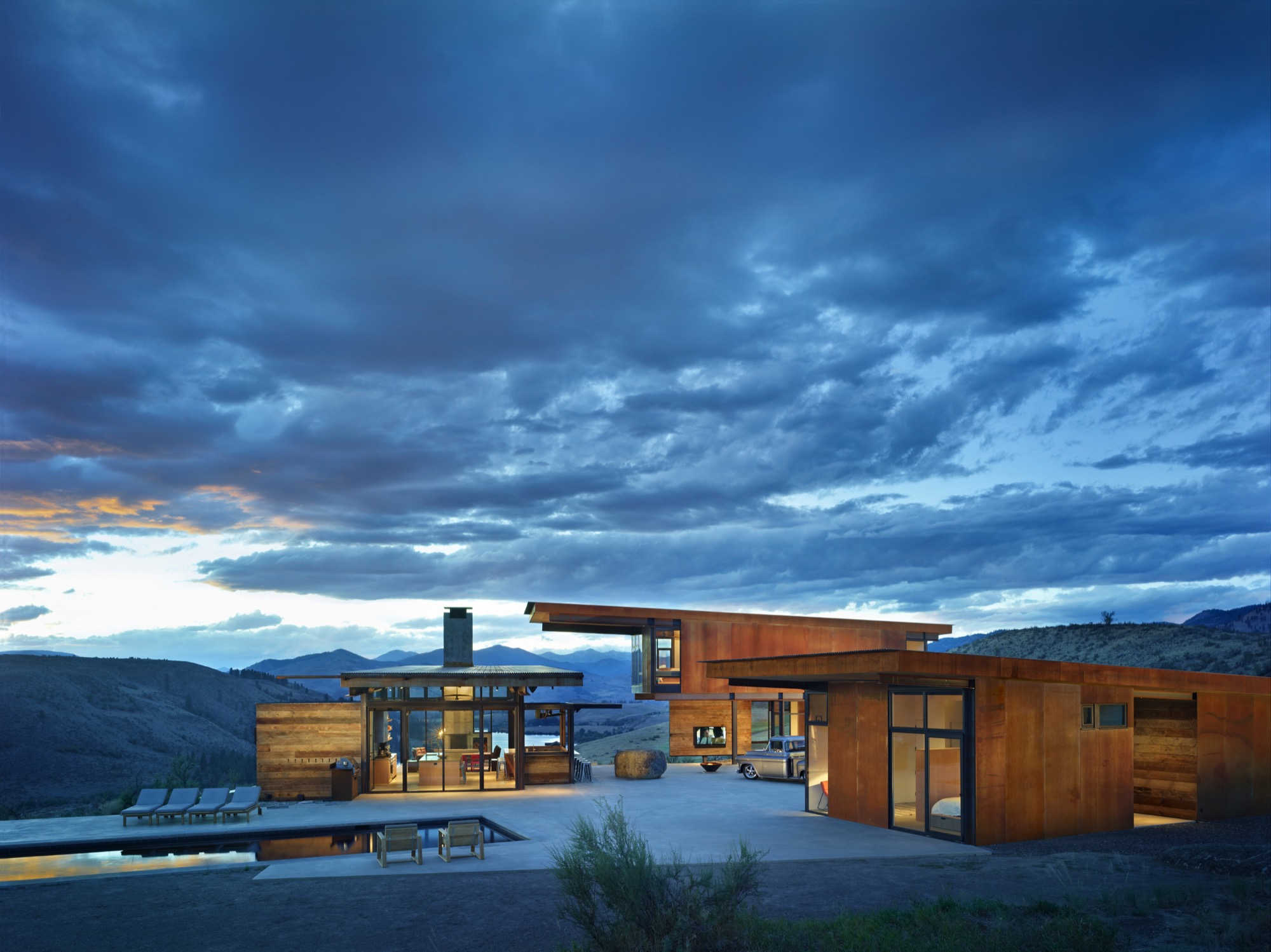
When it comes to second homes, adventure makes the heart grow fonder. At least that’s the premise—and the promise—upon which Tom Kundig, of Seattle-based Olson Kundig, based his design for the staggeringly beautiful Studhorse residence in Washington’s remote Methow Valley. “Second homes are about adventure, and they are the homes that leave the most indelible memories,” Kundig says. “The best way to do that is to make them unconventional.” And that’s when things get interesting. Because when an architect of Kundig’s caliber decides to steer design in an unconventional direction, all manner of daring surprises can occur.
These days, Tom Kundig is a much-heralded, multi-award-winning architect (fifty and counting from the American Institute of Architects alone) engaged in projects spanning the globe. Yet, despite his growing international artistic stature, Kundig’s inspiration remains rooted in the profound experiences of his mountain-climbing youth. “I can tell you from experience that while mountain climbing may seem romantic, it’s also uncomfortable and scary,” he confesses. “You’re cold, hot, and sore. Why would anyone do it, if they thought about it logically? But it’s about engaging life vigorously. So is all of my best work.”
“While mountain climbing may seem romantic, it’s also uncomfortable and scary. You’re cold, hot, and sore. Why would anyone do it, if they thought about it logically? But it’s about engaging life vigorously. So is all of my best work.”
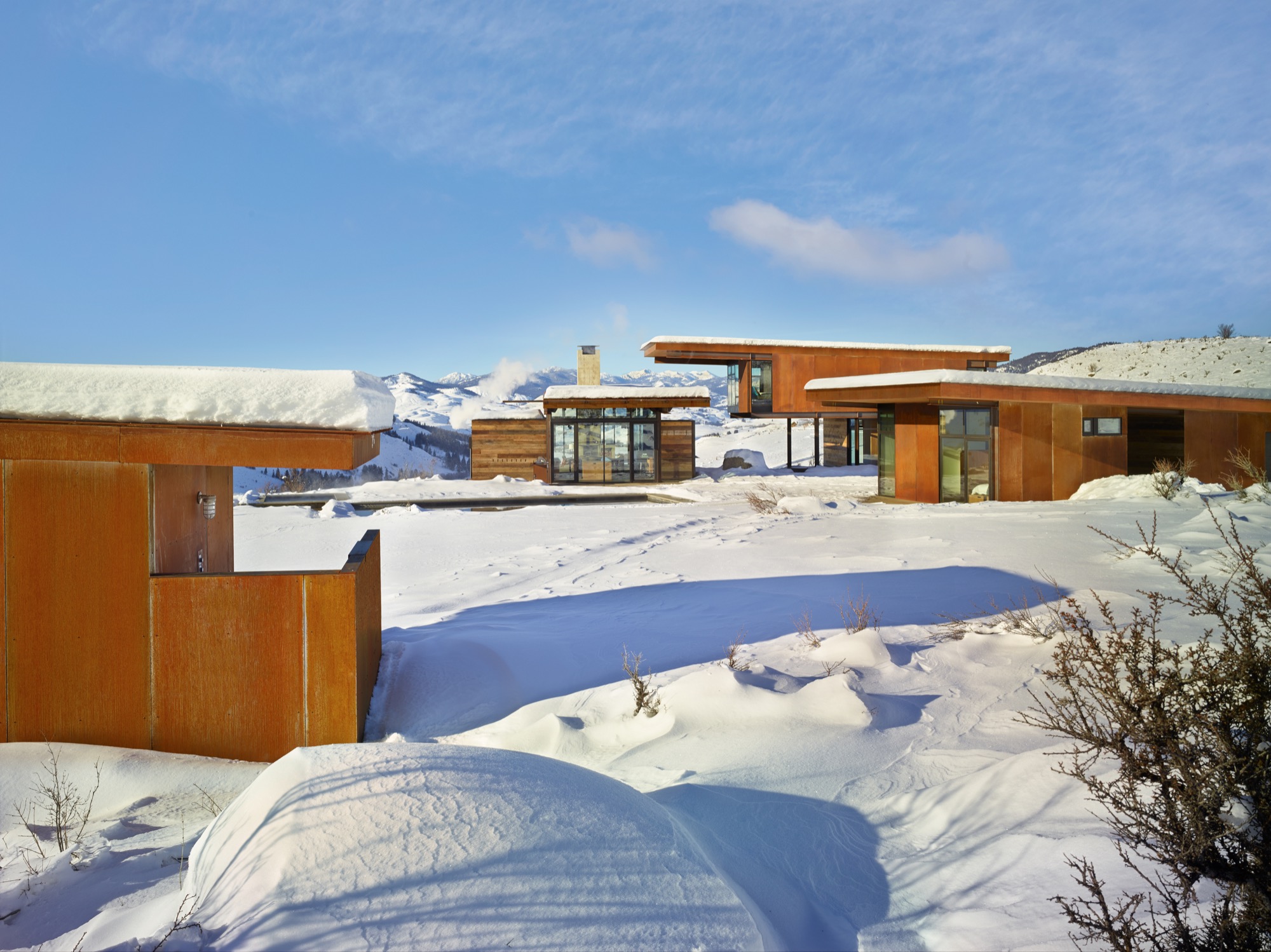
One fearless family
Fortunately, the clients who invited Kundig to design a mountain getaway for their young family on the edge of the North Cascades a few hours north-east of Seattle had a bold spirit and zest for adventure themselves. In fact, sharing adventures was part of their deliberate and mindful approach to building family memories. So it made sense that a rural retreat from their city routines would provide plenty of opportunity for outside-the-box living.
Truly life-enriching adventures are awakened by extraordinary locations, and this home’s setting is spectacular—twenty sagebrush-and-wildflower-strewn acres of rolling terrain unfurling beside Studhorse Ridge and overlooking the towering North Cascades and a lush stretch of the Methow Valley and Pearrygin Lake. It’s a quiet and peaceful perch with 360-degree views of wild Washington beauty.
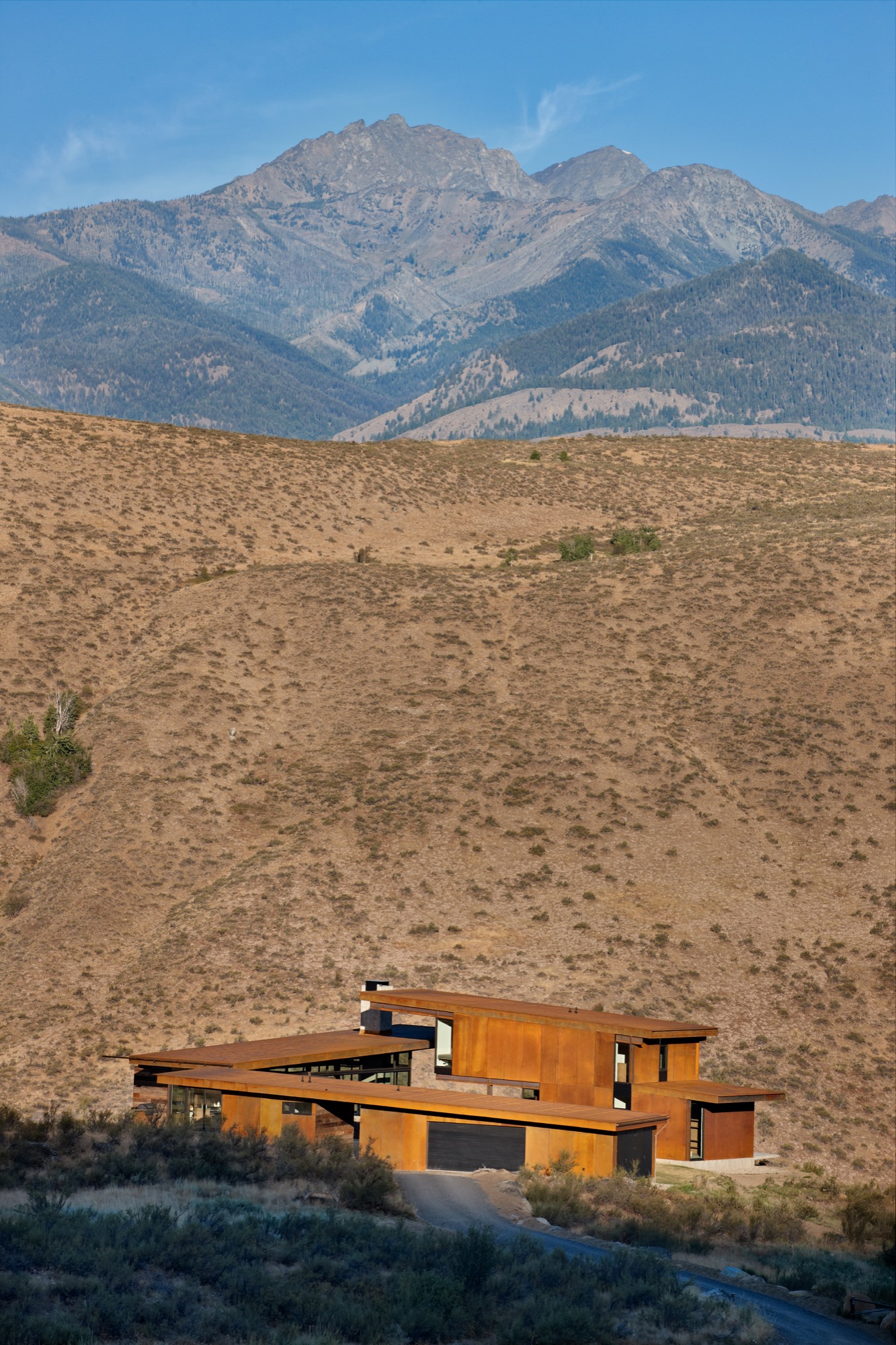
Not surprisingly, the homeowners intended to spend as much time as possible outdoors, and that suited Kundig just fine. “Many of my buildings, even the public ones, involve being exposed to the elements in some way,” he notes. “And sometimes, there is even an element of risk, or daring, which is desired on the client’s part and intentional on my part.” So this home was designed expressly to provide plenty of access to fresh-air freedom. “The clients wanted a central space where the family and guests could come together in the landscape,” Kundig recalls. “We came up with the concept of the house feeling like a vintage motel with a series of buildings around a courtyard. From there, the conversation evolved into the idea of exploring the tradition of circling wagons around a campfire.” This engaging idea became the seed from which the entire home grew.
One big boulder
But first they had to deal with a rather large rock. “The site was actually completely empty when we began,” Kundig explains. “Except for the boulder that was positioned in what is now the courtyard area. It is a glacial erratic—a rock that a glacier drops as it recedes—and it was a driving element of the house composition, becoming the center point for the project.” So, in a gesture both timeless and eloquent, the home’s structural elements—and, by extension, the family’s activities—congregate around a literal and figurative touchstone. “I envisioned it as a large piece of furniture,” Kundig admits. Whatever you care to call it, the rock has become a much-loved feature of the home. “We loan the house to friends a lot, and we leave a Polaroid camera next to the guestbook,” says the homeowner. “That book probably has a hundred pictures taped inside by now, and I bet ninety of them show people on the rock. People see it and they say, ‘That’s amazing you put this rock here,’ but we say no, we built the house around the rock!”
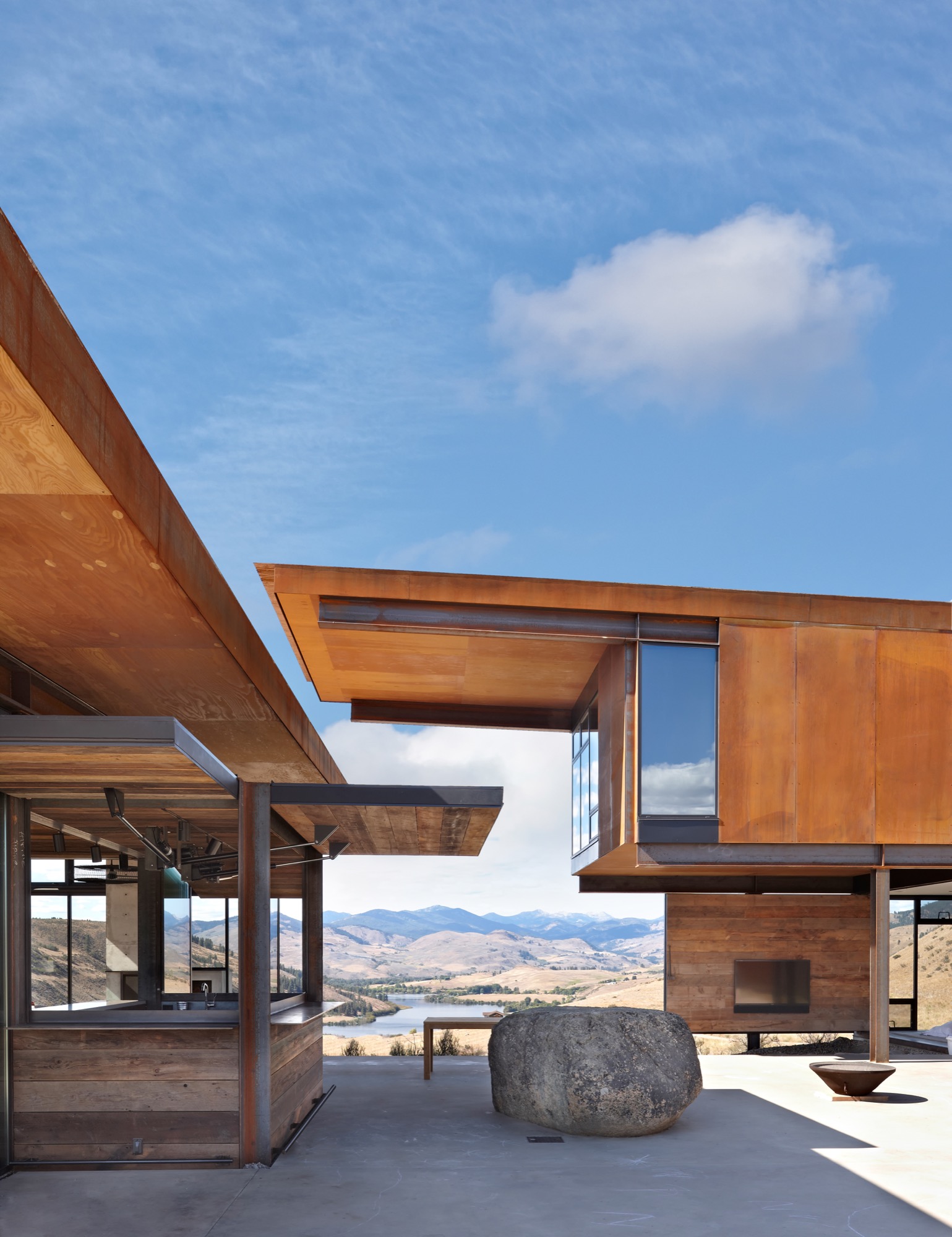
An elegant assemblage
The home comprises a series of buildings clustered around a central courtyard. Viewed collectively from a distance, the constellation of structures has the striking presence of sculpture artfully arranged in a landscape, but each element is also simply practical. Each structure/pavilion has a defined purpose, and taken together they fulfill all of the family’s requirements, so residents and guests circulate among and between the buildings in daily paths dictated by their activities. The main structure is nearly entirely encased in glass. (Kundig calls it “lantern-like.”) Anchored by a massive concrete fireplace on one end, with a living room, dining area, kitchen, pantry, bar and bath—this is the main indoor gathering space. Another structure just beside it contains private family bedrooms upstairs and a guest bedroom and shared den below. Across the courtyard, a third structure offers space for the garage, storage and laundry facilities, and connects through a breezeway to an extra guest suite. The fourth and smallest building, set slightly apart and in a meadow, houses the sauna.
The structures were meticulously positioned to precisely frame gorgeous mountain and valley views, and the negative space (the open space between buildings) they create was considered with the utmost care. When vistas are framed from different angles, we perceive them in new ways, Project Manager Mark Olthoff explains, and this home’s design repeatedly plays with the idea of varying points of view. Olthoff notes that the moment of arrival is a particularly significant experience, so in this case it was important that the view greeting one’s eyes upon entering the complex from the parking area be pristine. Dazzling glimpses of landscape are framed cleanly by the built structures, with no overlapping edges of rooflines to mar the dramatic impact of the first impression.
Kundig explains that the strategic arrangement of the structures, which he refers to as “lean, geometric pavilions of steel, barn wood and glass,” also puts their extended rooflines to work—providing shade and natural cooling in the heat of summer and creating a covered passageway when rain and snow fall. The central courtyard, swimming and play zone become a natural focal point at the heart of the cluster of buildings, practical for a busy family with energetic children, ideal for entertaining a group of guests, and perfectly charming as an impromptu dance floor.
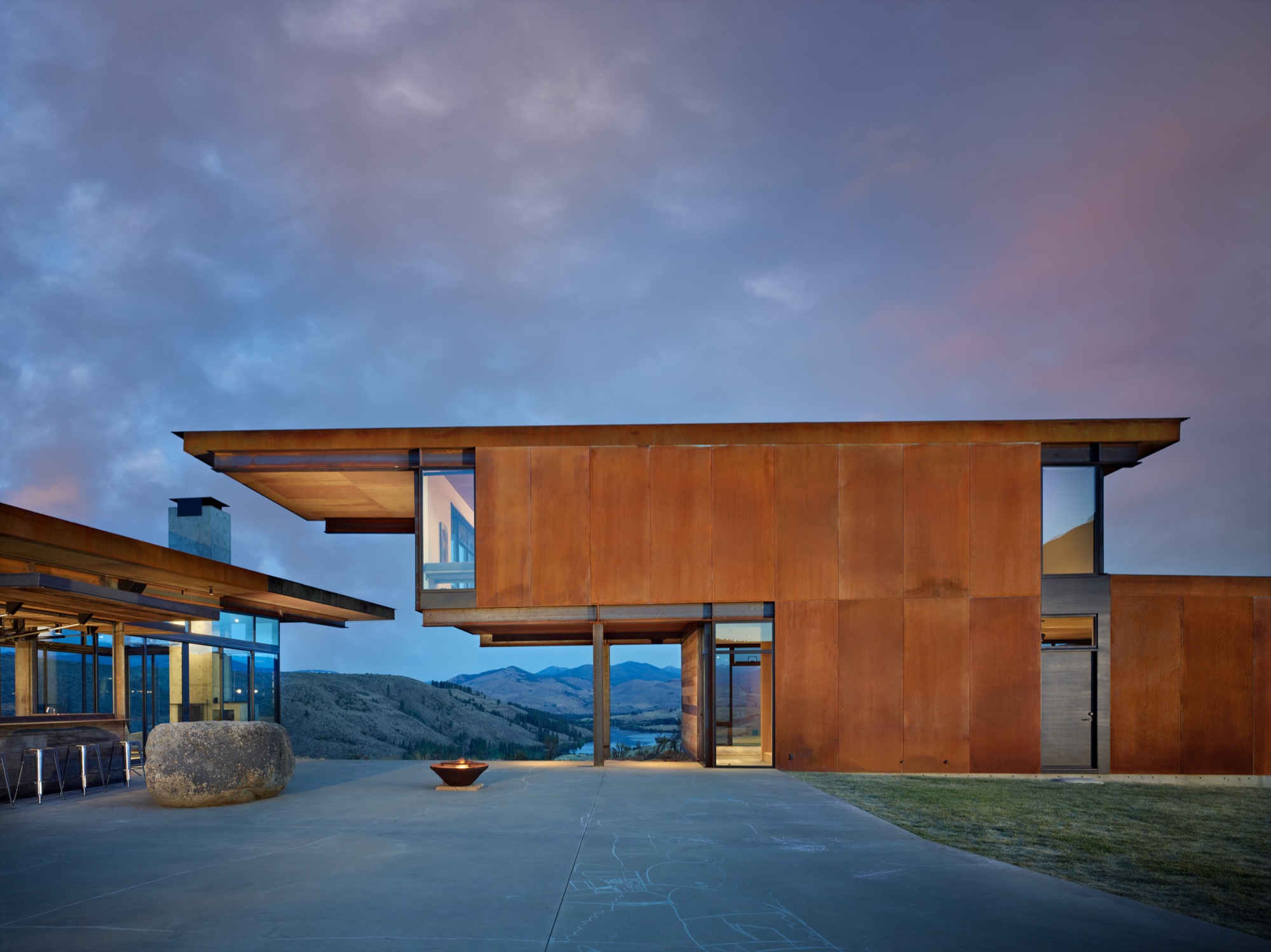
Simple and solid
Yet, while the home is certainly gracious, it is far from grand. “We relied on everyday building materials when possible and used the common materials in uncommon ways, such as exposed plywood for flooring or walls,” Kundig explains. “The materials—mostly steel, glass, concrete and reclaimed wood—were chosen for their resilience against the scorching summer sun and freezing, windy winters that define the region. The materials are expected to weather over time with their surroundings, and to blend in.” If the wood siding shows quirks of character and age, then that’s because it was salvaged from an old barn in Spokane, Washington. And plywood is more practical than precious. “The ceilings are ACX plywood,” Kundig says. “The rest (cabinets, floor, and walls) is AB marine-grade plywood, which we used because the edges would be exposed and marine grade has tighter laminations and holds an edge better.” With a gray-toned stain, the humble boards take on a refined appearance belying their usual orange-tinged reputation. For her part, the homeowner is delighted with the home’s unfussy durability and general livability. “It’s made to stand up to the occupants,” she says admiringly, noting that the family retreat is “worked hard.”
“We relied on everyday building materials when possible and used the common materials in uncommon ways.”
Four-season comfort is assured, thanks to a series of astute climate considerations. A geothermal heating system (with electrical backup) warms the home and its concrete floors. Air conditioning is unnecessary, given the home’s elevated location, which allows breezes to filter through the rooms. And giant, industrial-sized fans in the living room and bedrooms keep the air circulating. Moreover, many of the walls and windows were designed not merely to open but to essentially disappear, blurring interior-exterior boundaries as the home and its landscape intermingle.
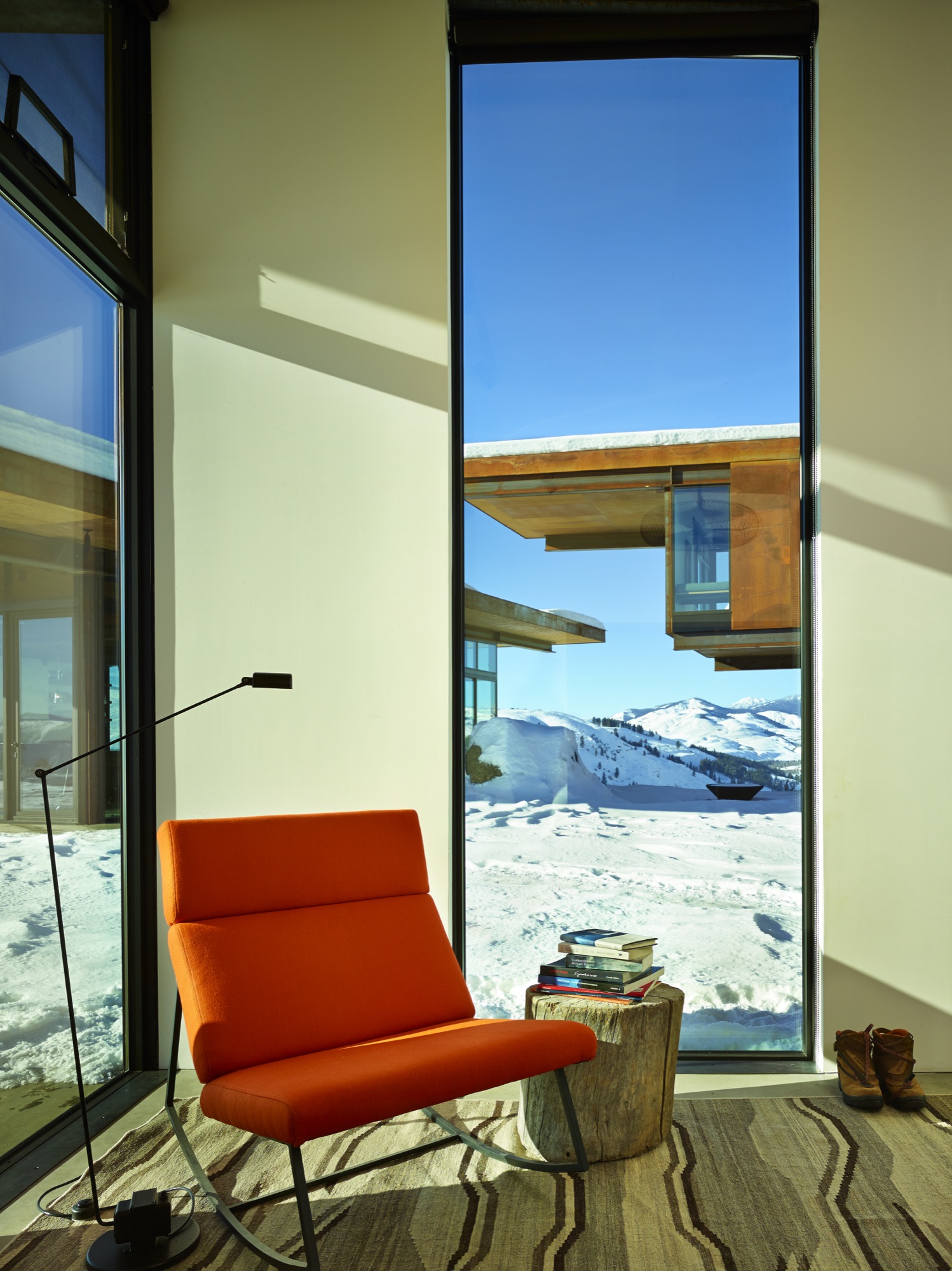
Kinetic elements
And here’s where some of the home’s adventurous personality really comes out to play. Kundig has developed a reputation for buildings that incorporate kinetic elements (Olson Kundig even boasts an in-house “gizmologist”), and this house is no exception. Moving parts are built into the fabric of the home, adding a functional—and undeniably fun—versatility to the spaces. The main pavilion’s floor-to-ceiling windows and giant Fleetwood sliding doors enable the expansive room to completely open to the great outdoors. Nearby, the indoor bar converts to an al fresco watering hole when the steel-and-wood back wall flips open on hydraulic pistons. (Kundig likens the experience to Coney Island.) And in a bravura demonstration of crowd-pleasing cleverness, one entire reclaimed-wood-clad den wall is designed to swivel ninety degrees outwards, so that the big-screen television becomes an outdoor movie screen, and the courtyard—and a perfectly placed semi-circle of landscaped rock seating—becomes an open-air cinema.
[video width="640" height="360" mp4="http://www.alpinemodern.com/editorial/wp-content/uploads/2016/08/400983501.mp4" loop="true" autoplay="true"][/video]
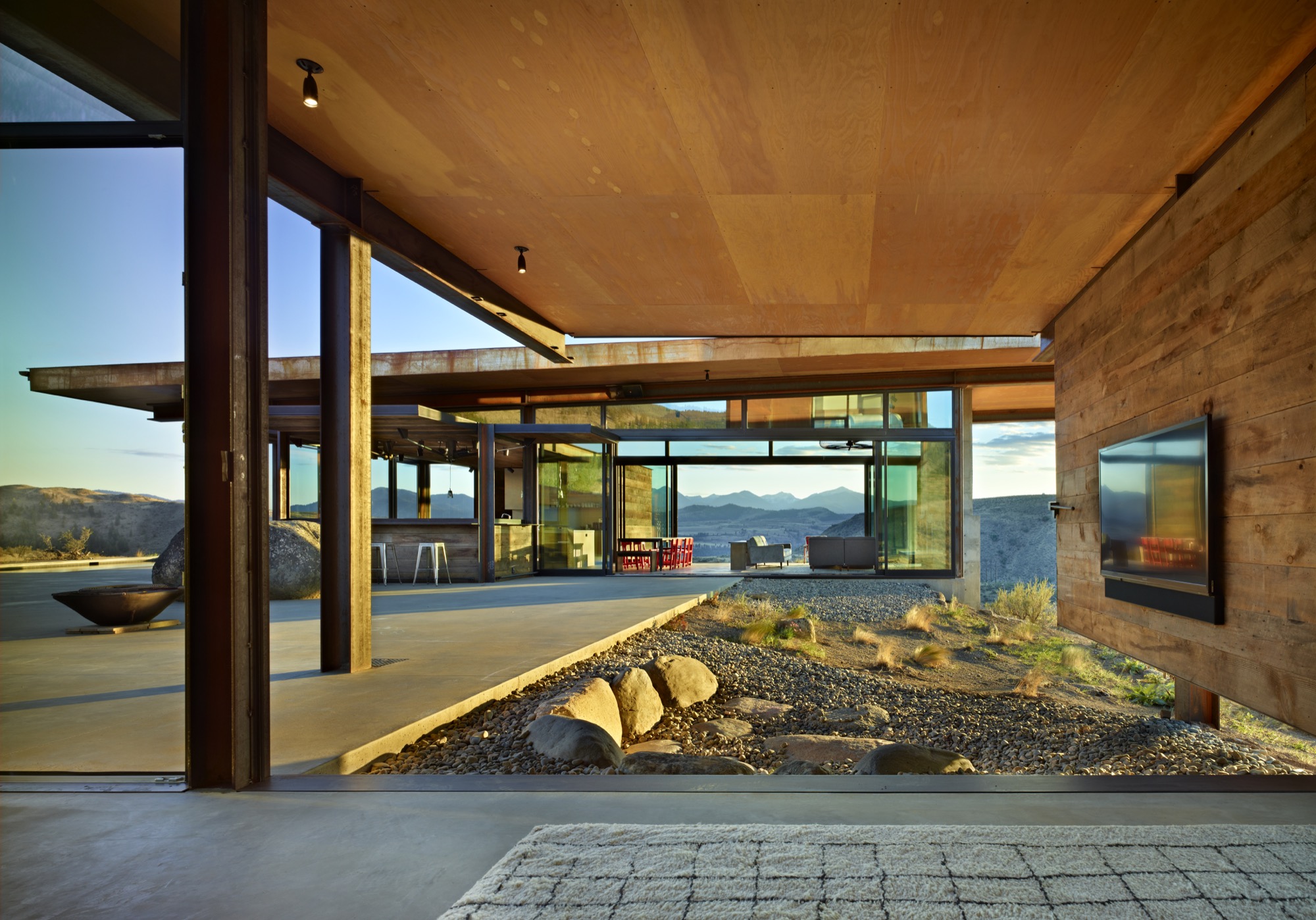
Scandinavian style meets the mountain West
Debbie Kennedy, an interior designer with Olson Kundig, helped guide the creation and selection of furnishings and finishes for the home. “We wanted to stick to a very simple unpretentious palette of materials—materials that feel like they belong in the landscape and the interior,” she says. “Limiting the number of materials helps the spaces flow into one another.” Concrete, steel and reclaimed wood are major players both indoors and outdoors. “The clients are very drawn to Scandinavian design—both contemporary and vintage,” Kennedy explains. “In this instance, the goal was also to incorporate modern refined Western mountain references.” Kundig notes, “The focus was on beautiful yet practical pieces that would age as well as the buildings and, similarly, relate to the region and mountain landscape.”
The homeowners preferred a casual look and a welcoming feel, with occasional bright splashes. “The dining chairs presented a great opportunity to introduce a pop of color,” Kennedy notes. “And the client fell in love with a vintage-blanket chair by Maresa Patterson, so we asked her to work with us on a pair of chairs.” Kundig adds, “A few key pieces—such as the dining table, coffee table, fireplace screen, and built-in beds—were custom-designed by the team.” Kennedy singles out one example: “The folded steel console is from the Tom Kundig Collection and feels like it was ‘meant’ for the house.”
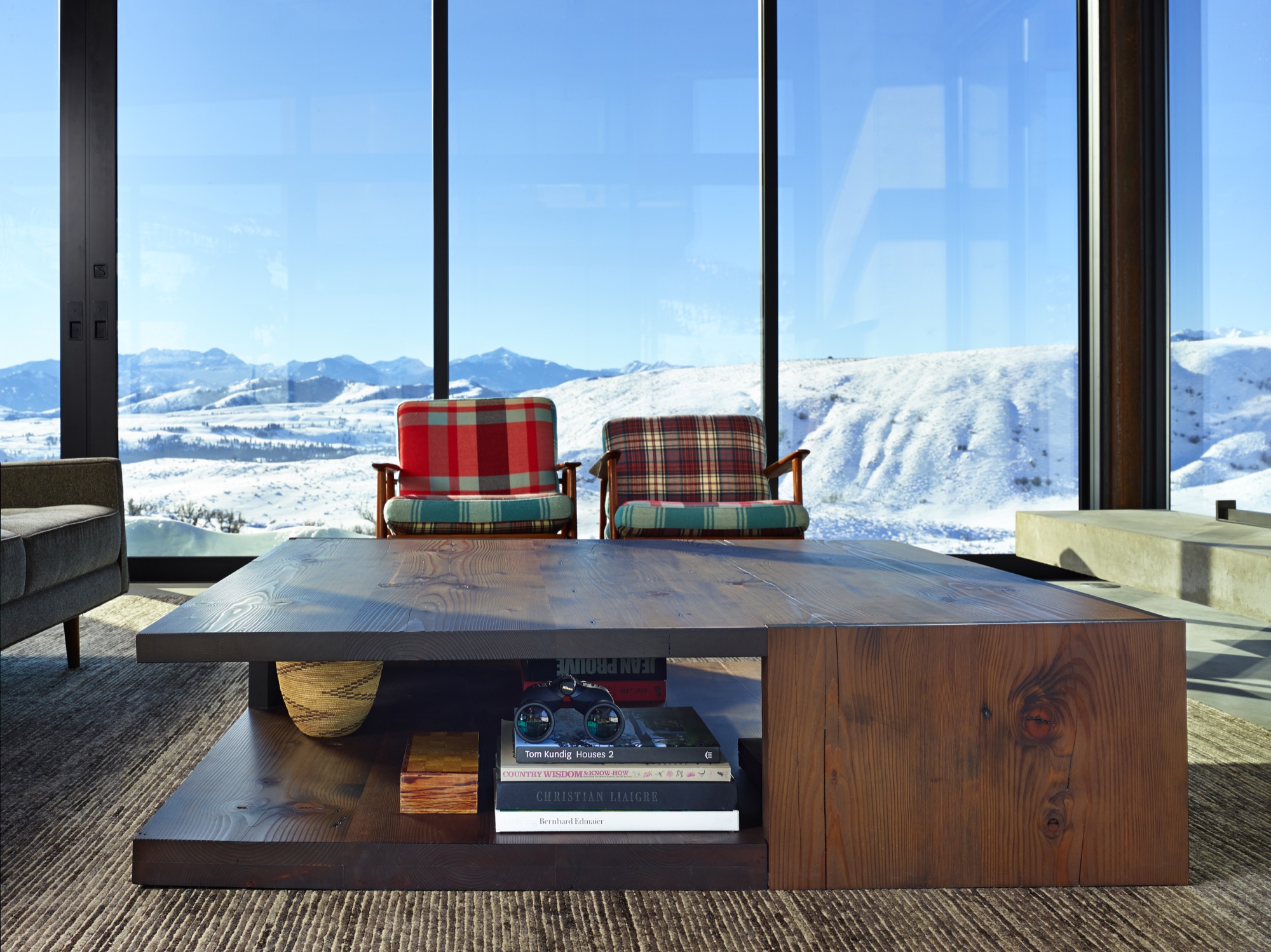
Defying easy categorization, the Studhorse residence is emphatically individual and entirely unforgettable. Perched on a prospect overlooking a breathtaking panorama, the clustered elements of the home manage to both embrace and enhance its incredible surroundings. As a hummingbird flits straight through the open walls of the living room and into the kitchen on a sunny spring afternoon, the allure of Tom Kundig’s vision is clear and complete. As he explains, “Architecture allowed me to have a foot in both places—the technical realm and the poetic realm—and in that magical intersection between the two.” △
“Architecture allowed me to have a foot in both places—the technical realm and the poetic realm—and in that magical intersection between the two.”
